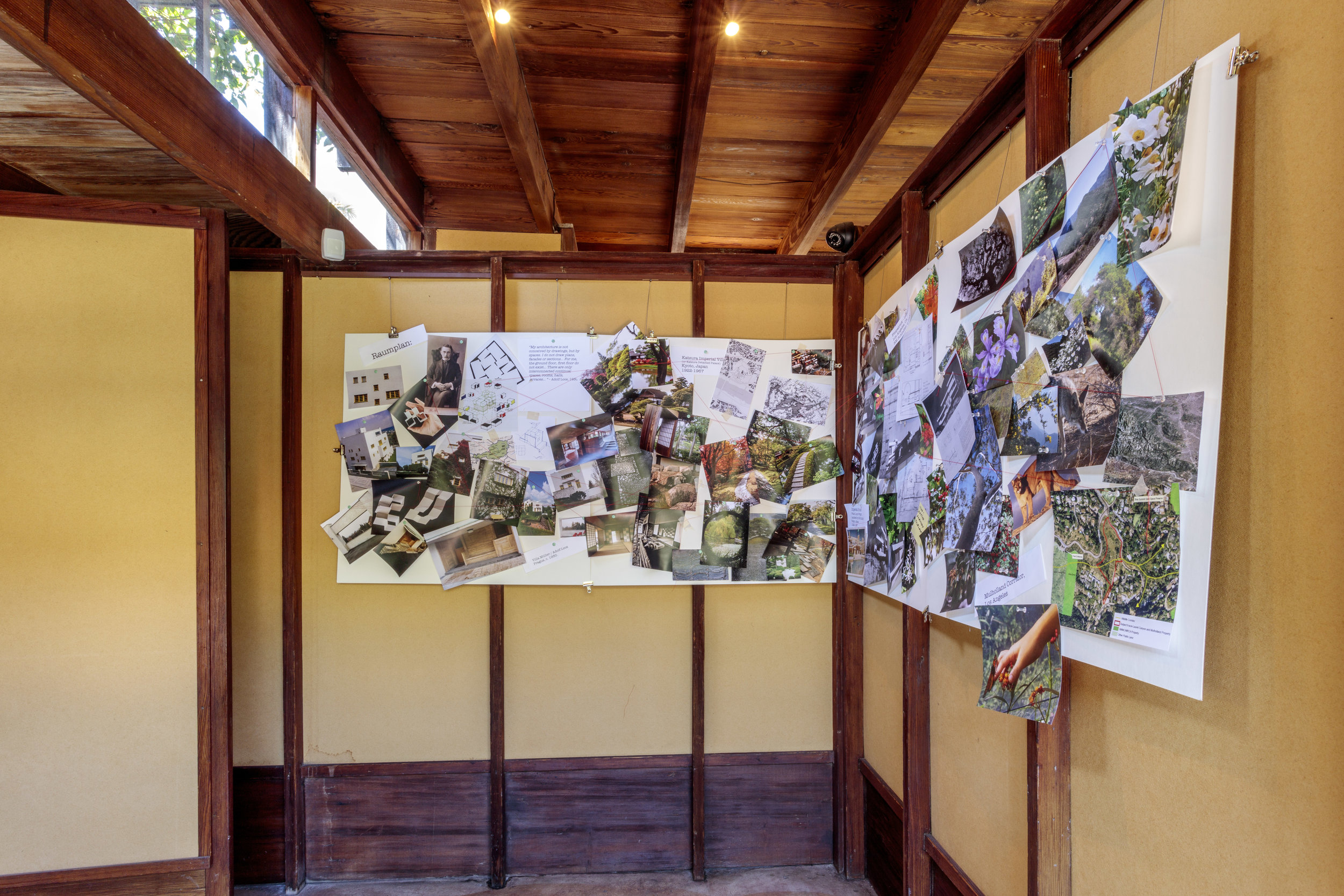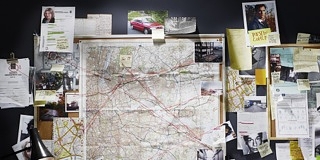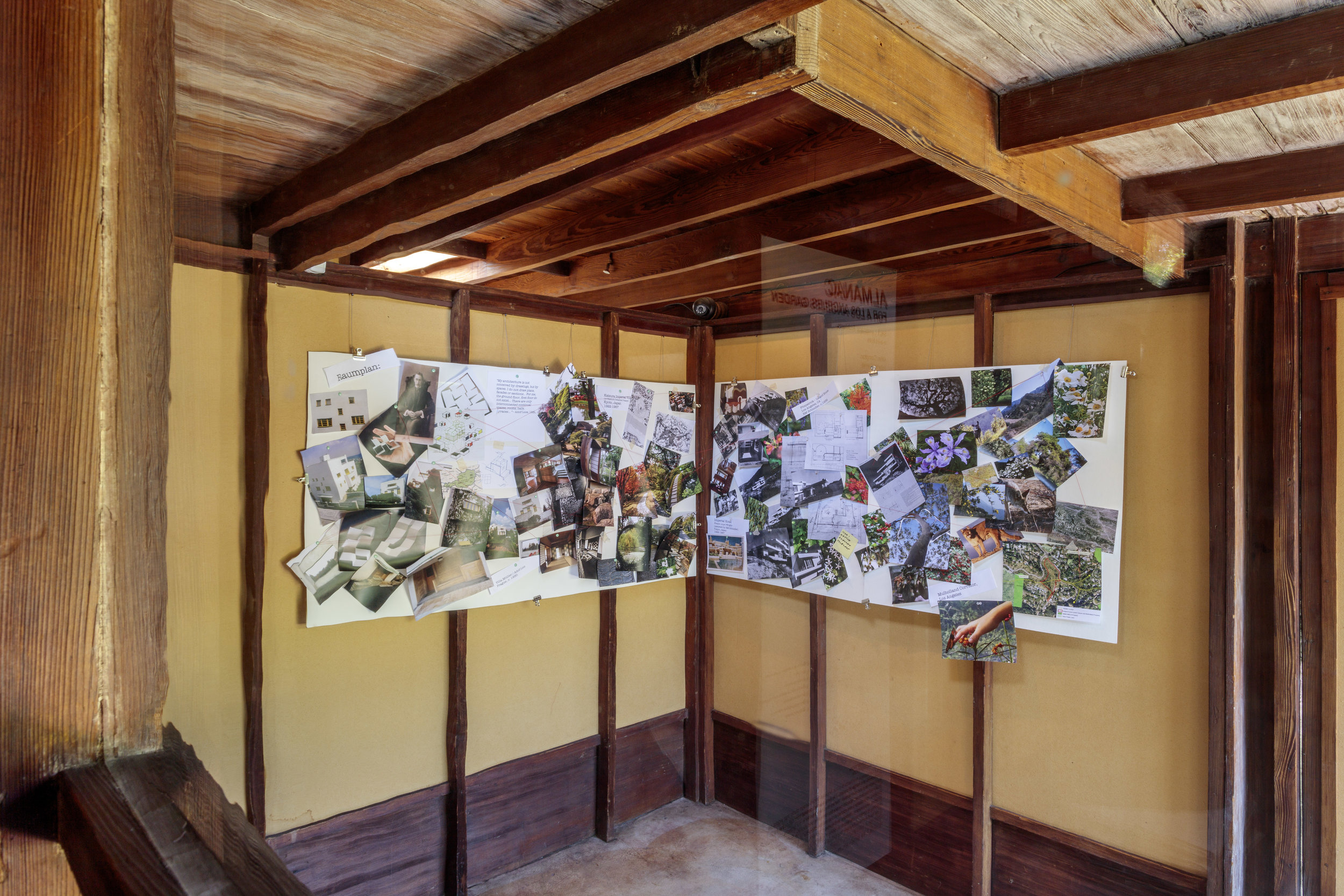Raumplan, Katsura, The Mulholland Corridor
Naomi proposed a “detectives investigation wall” to generate a visual and conceptual overlap between three seemingly disparate sources (all of which served as inspiration for R.M. Schindler).
Process / Abundance of Information
A seemingly chaotic collection of succinct, connected, and highly organized photographs, site maps, plans, sketches, diagrams, collage, and nature brochures displayed as a suggestion of a landscape program, referencing layout, use of space, and possible materials to be included.
RAUMPLAN: Emulates natural landscape. Interlocking, independent forms plus overlapping spaces (creating a terraced scheme). Blurring of interior / exterior space. Emphasis on controlling “space, climate, light mood,” à la Schindler’s "Space Archi- tecture.”
KATSURA (Japanese gardens, Imperial Villa in Kyoto): Extremely influential in Frank Llyod Wright’s work, as well as Schindler’s. Similar L-shaped form as Fitzparick- Leland House. Natural wood elements, use of beams, overhanging eaves, sunken gardens. Strong connection between interior / exterior space. Framed / borrowed views of landscape.
MULHOLLAND CORRIDOR (Guidelines): Site context. Emphasis on native, sustain- able, climate-sensitive materials. Opportunity to address entire site (including hillside), creating a stronger connection with the surrounding landscape.


